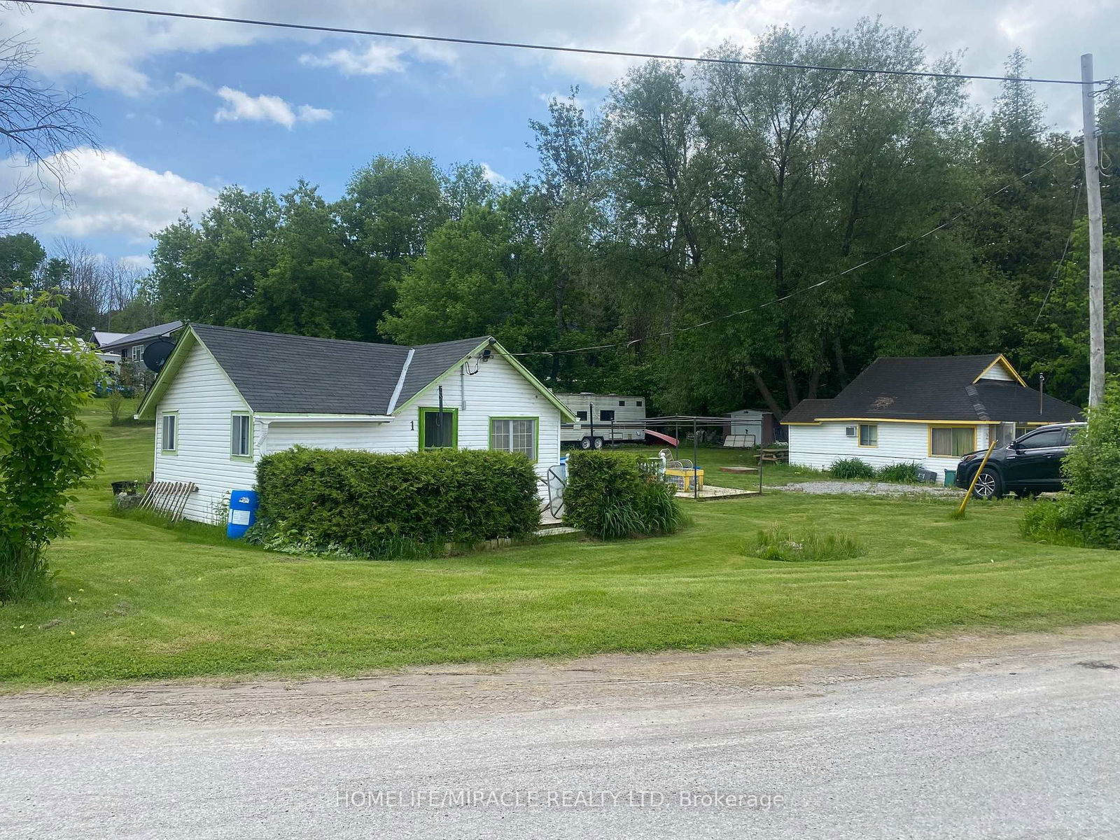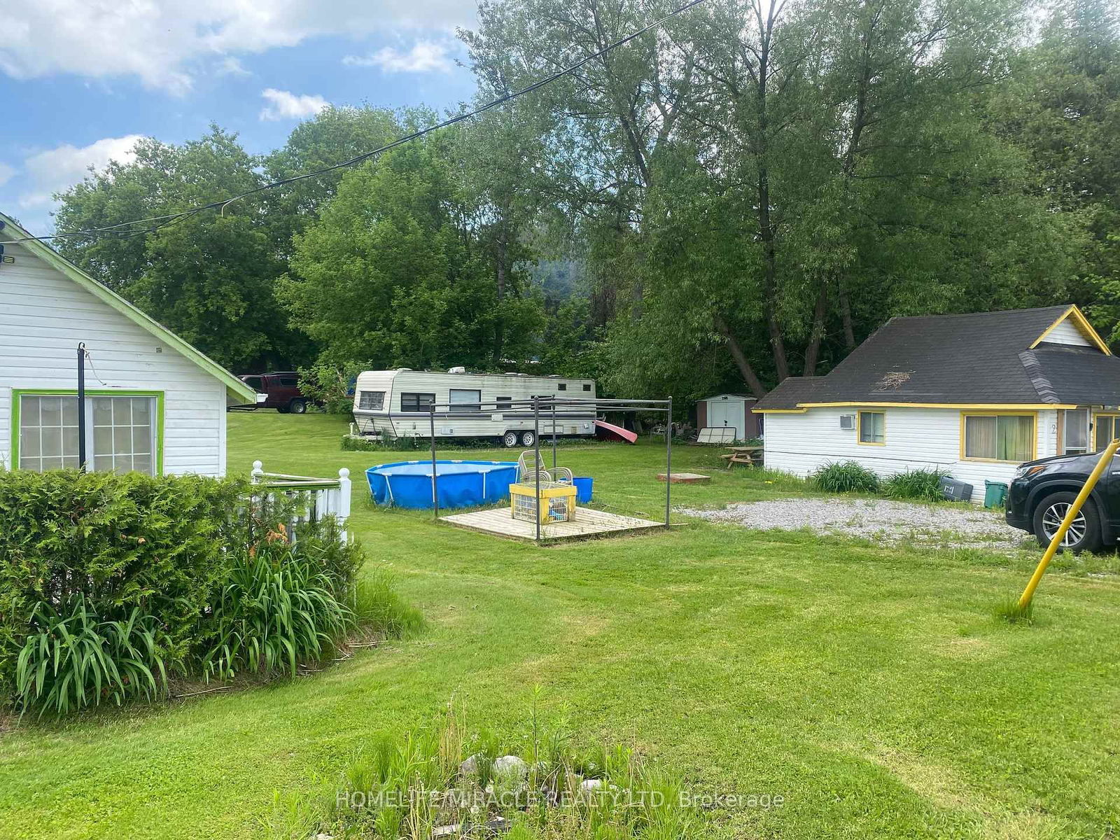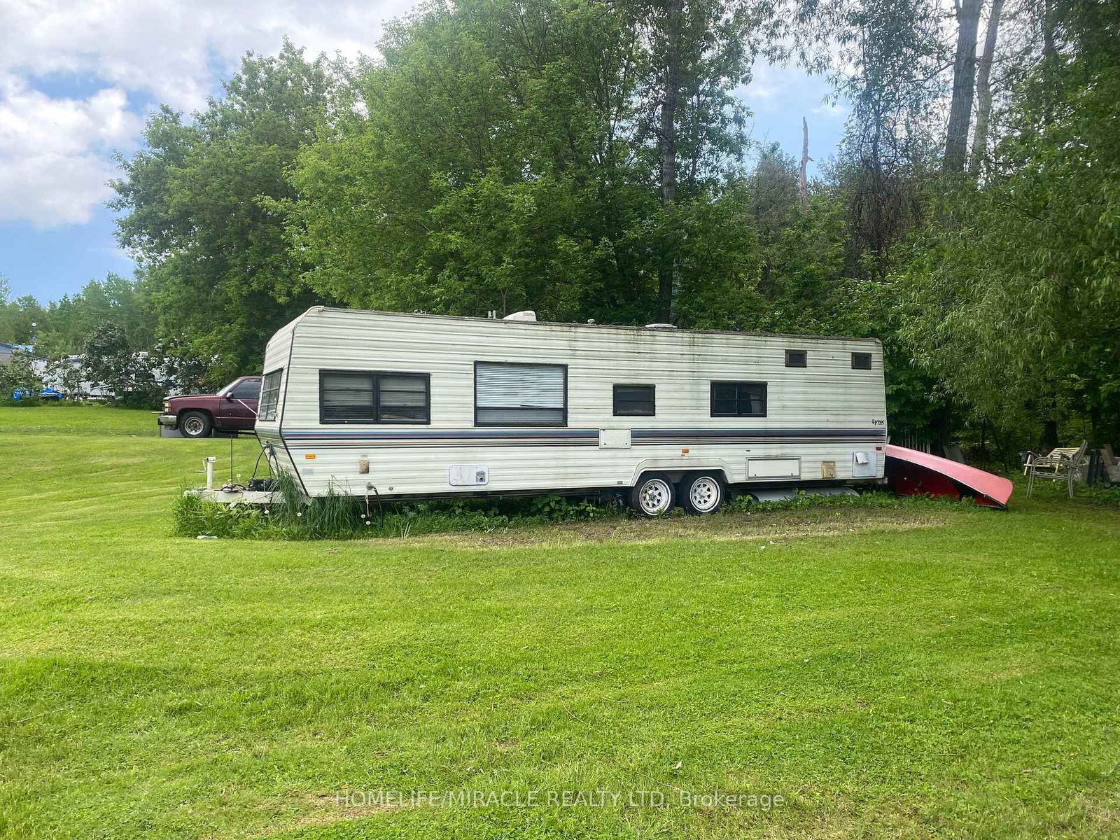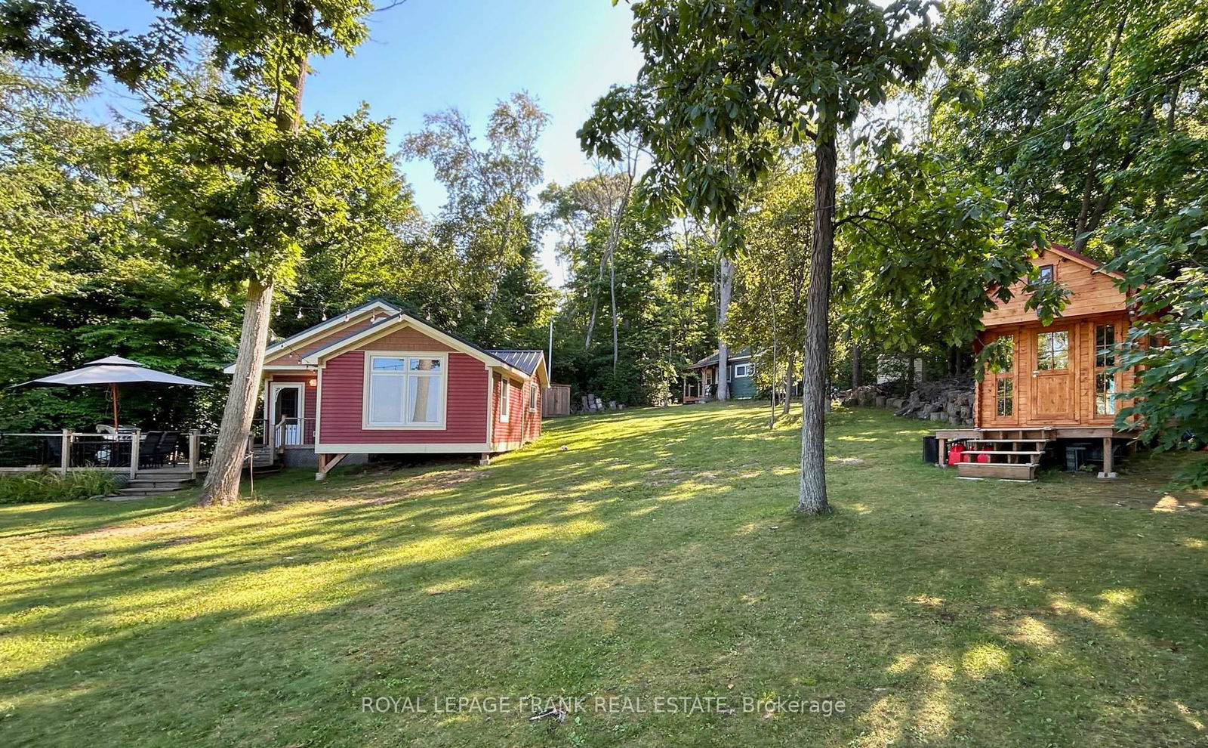Overview
-
Property Type
Detached, Bungalow
-
Bedrooms
5 + 3
-
Bathrooms
3
-
Basement
None
-
Kitchen
1 + 2
-
Total Parking
10
-
Lot Size
110x175 (Feet)
-
Taxes
$1,205.00 (2023)
-
Type
Freehold
Property description for 1 & 2-211 Dunnette Landing Road, Alnwick/Haldimand, Rural Alnwick/Haldimand, K0K 2X0
Property History for 1 & 2-211 Dunnette Landing Road, Alnwick/Haldimand, Rural Alnwick/Haldimand, K0K 2X0
This property has been sold 2 times before.
To view this property's sale price history please sign in or register
Estimated price
Local Real Estate Price Trends
Active listings
Average Selling Price of a Detached
May 2025
$799,375
Last 3 Months
$788,014
Last 12 Months
$754,940
May 2024
$767,167
Last 3 Months LY
$807,656
Last 12 Months LY
$941,757
Change
Change
Change
Historical Average Selling Price of a Detached in Rural Alnwick/Haldimand
Average Selling Price
3 years ago
$900,167
Average Selling Price
5 years ago
$648,500
Average Selling Price
10 years ago
$538,563
Change
Change
Change
Number of Detached Sold
May 2025
8
Last 3 Months
7
Last 12 Months
6
May 2024
6
Last 3 Months LY
4
Last 12 Months LY
5
Change
Change
Change
How many days Detached takes to sell (DOM)
May 2025
39
Last 3 Months
46
Last 12 Months
58
May 2024
65
Last 3 Months LY
42
Last 12 Months LY
43
Change
Change
Change
Average Selling price
Inventory Graph
Mortgage Calculator
This data is for informational purposes only.
|
Mortgage Payment per month |
|
|
Principal Amount |
Interest |
|
Total Payable |
Amortization |
Closing Cost Calculator
This data is for informational purposes only.
* A down payment of less than 20% is permitted only for first-time home buyers purchasing their principal residence. The minimum down payment required is 5% for the portion of the purchase price up to $500,000, and 10% for the portion between $500,000 and $1,500,000. For properties priced over $1,500,000, a minimum down payment of 20% is required.









































